598 Brannan Street
SAN FRANCISCO, CA
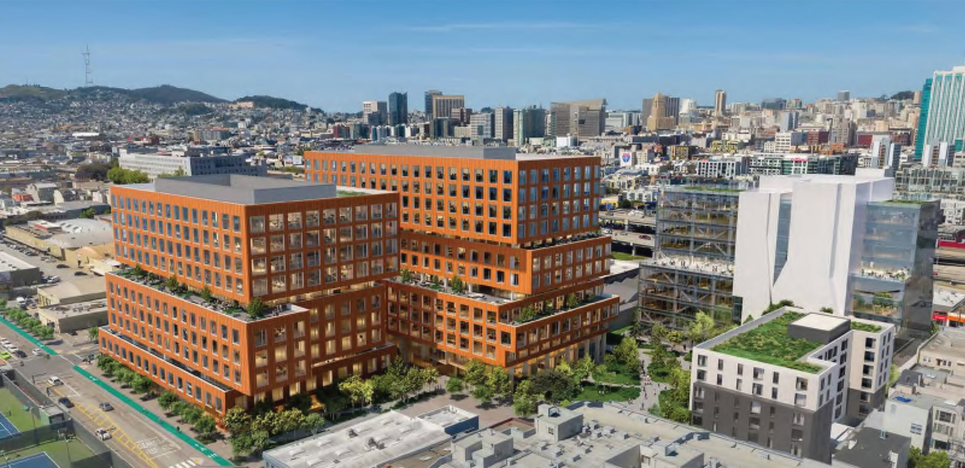
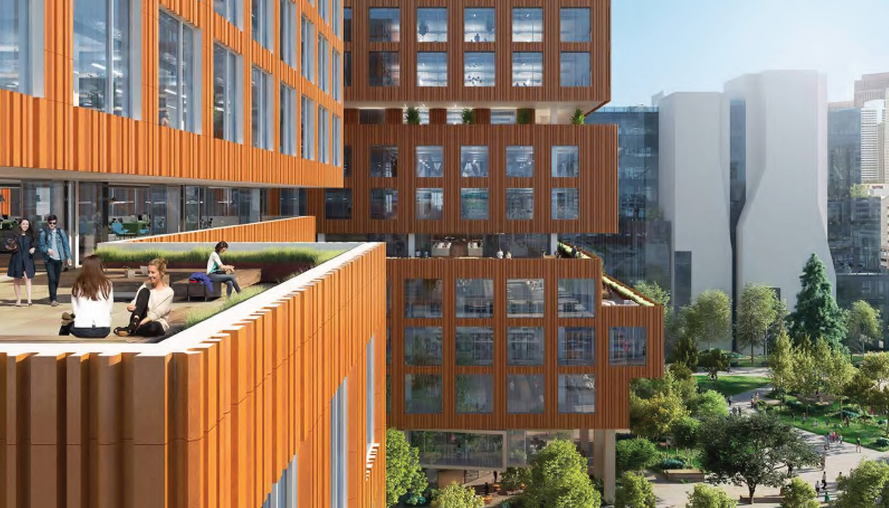
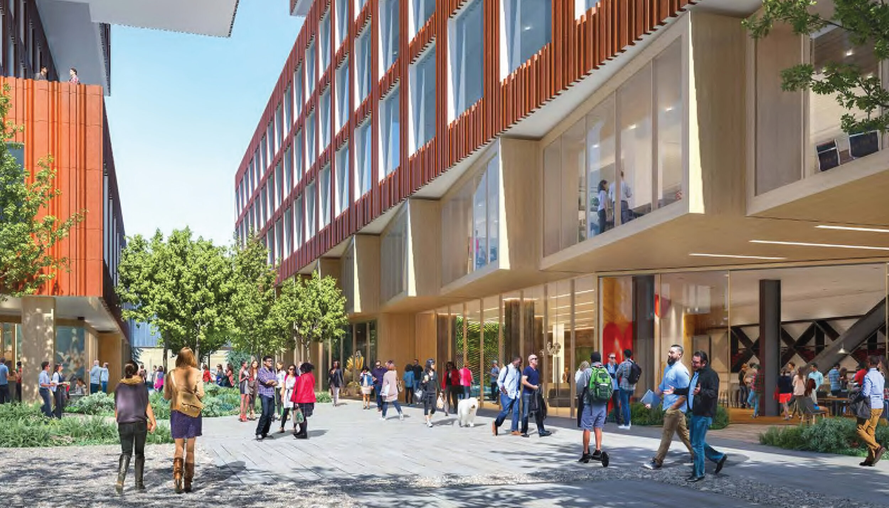
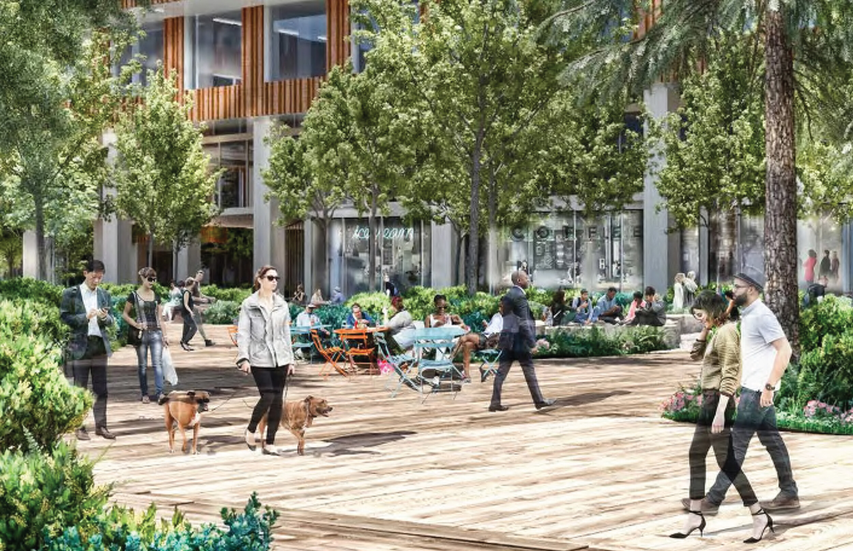
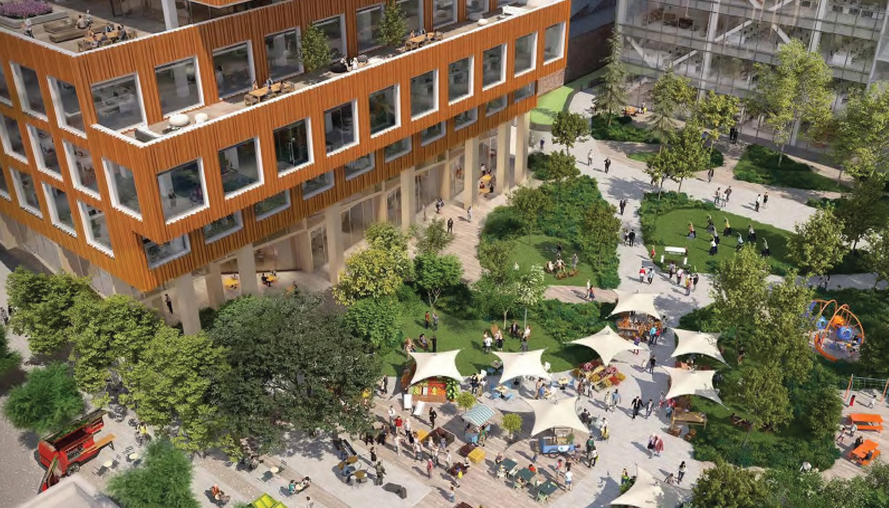
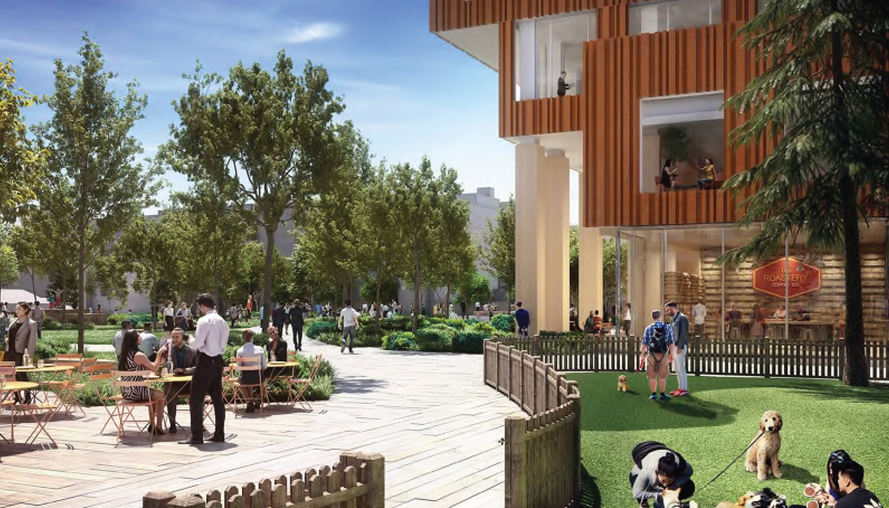
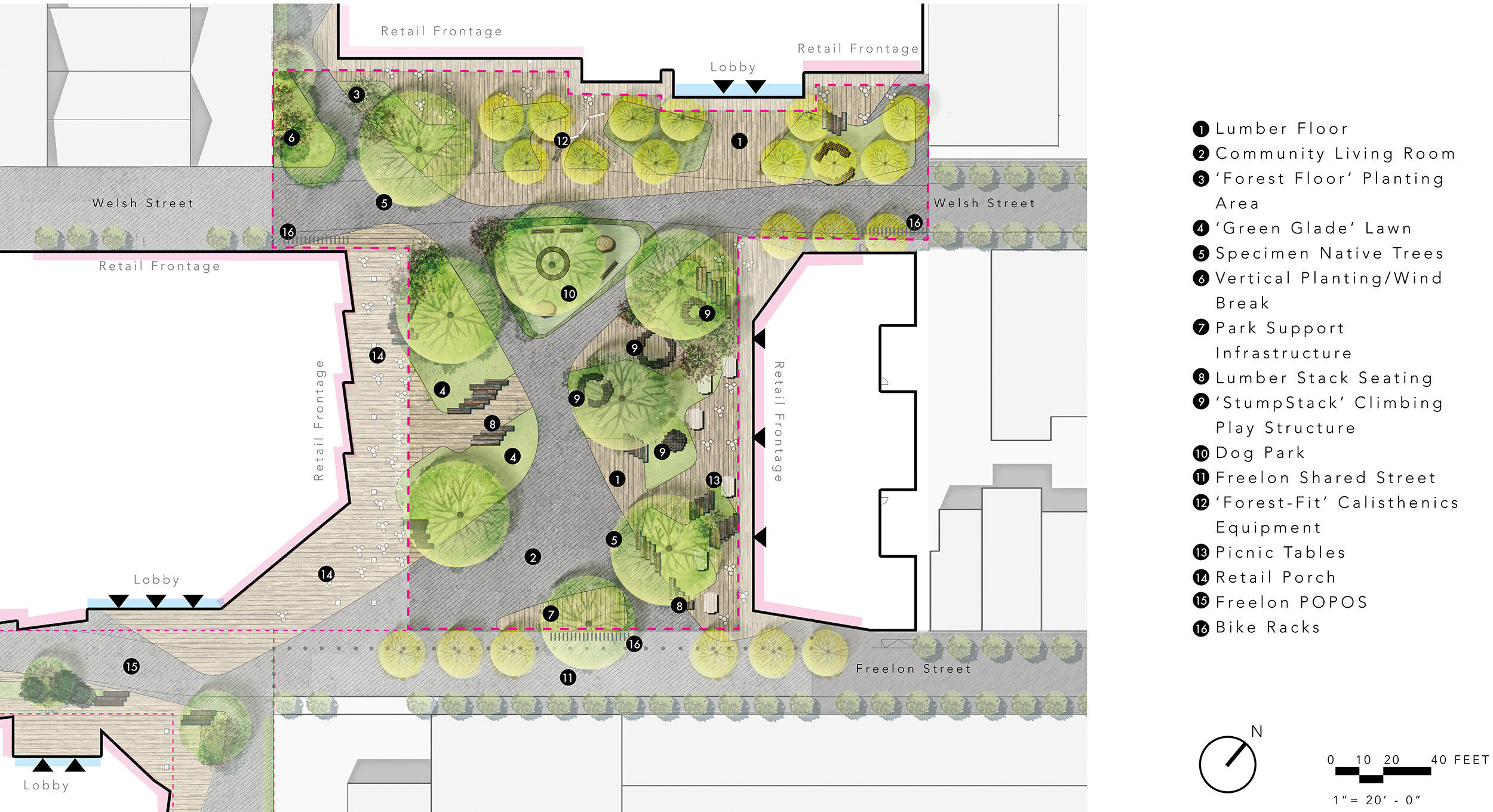
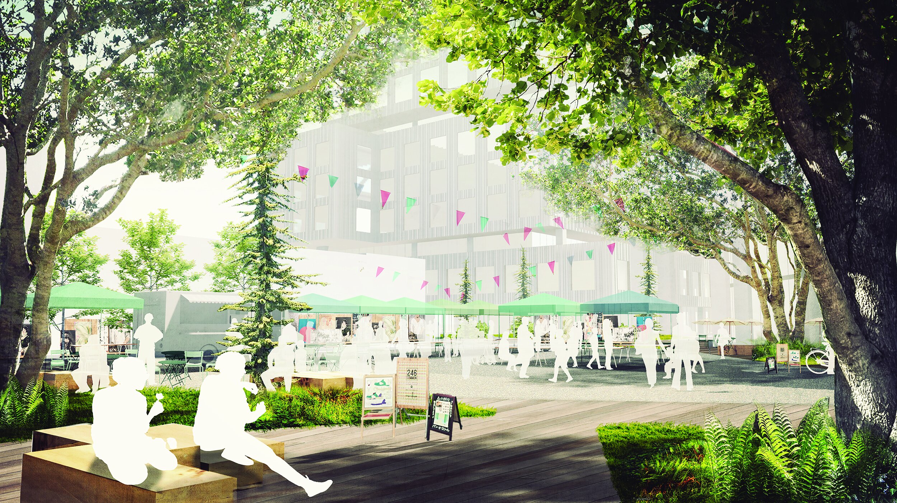
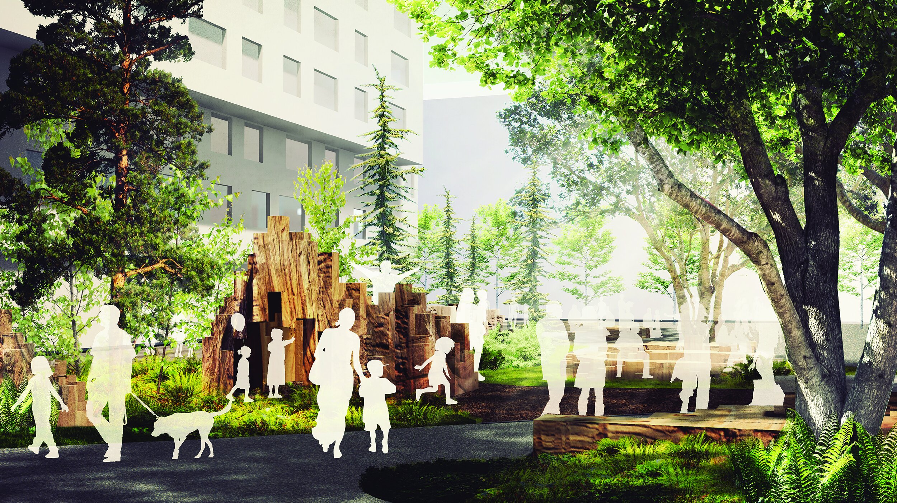
< PROJECTS
Lotus provided planning and design services for the Schematic Design phase of the full 4.5-acre project site of this mixed-use development, which is composed of three mid-rise office buildings, a mid-rise residential building, and a 1-acre central public park space. In addition to site civil design, Lotus completed extensive analysis to optimize a proposed onsite water reuse system.
Following completion of Schematic Design, the project moved forward with Phase 1 only, which occupies a portion of the site and includes two separate office buildings atop a common podium. Lotus is leading the planning and design of the overall water management system, to meet the City’s stormwater management requirements, the Non-Potable Ordinance (NPO), and project sustainability goals, while being thoughtfully integrated into the landscape design in a cost-effective manner. Lotus, in close coordination with the Architect and Landscape Architect, will also guide the onsite grading and drainage design.
This approach will also consider the future Phase 2 and park area while developing sitewide water management strategies and accounting for potential future flows (supply and demand), providing flexibility for the Client to pursue a future expanded district-scale NPO compliance strategy.






